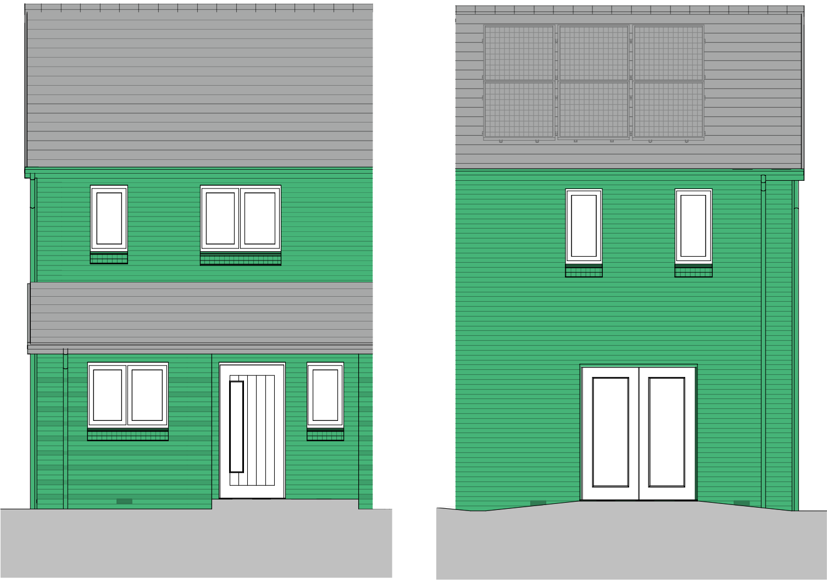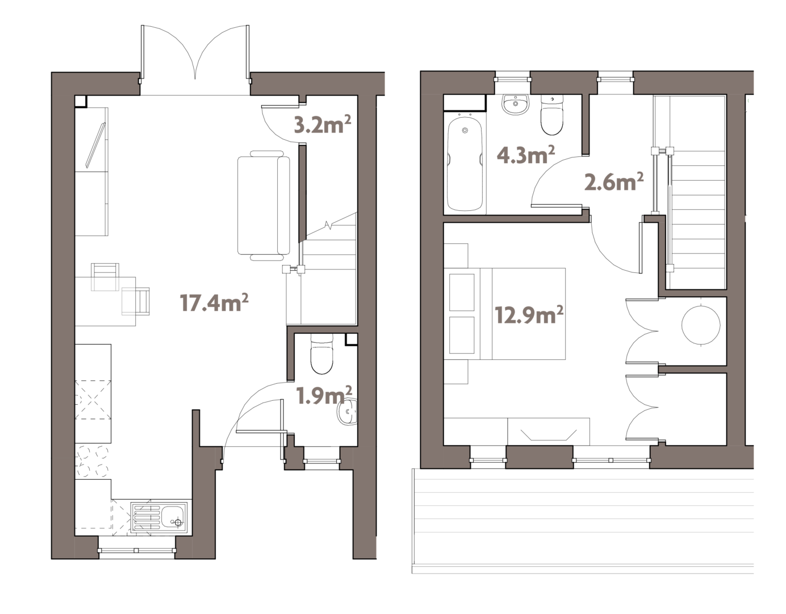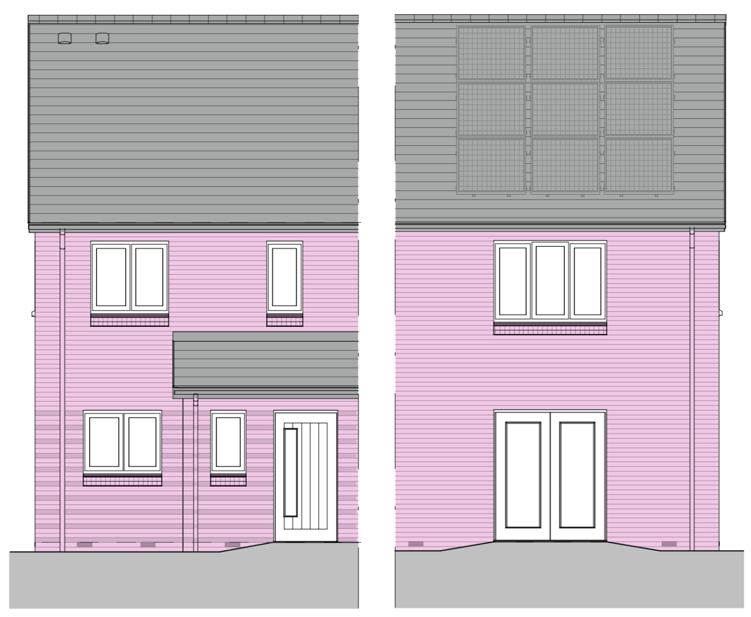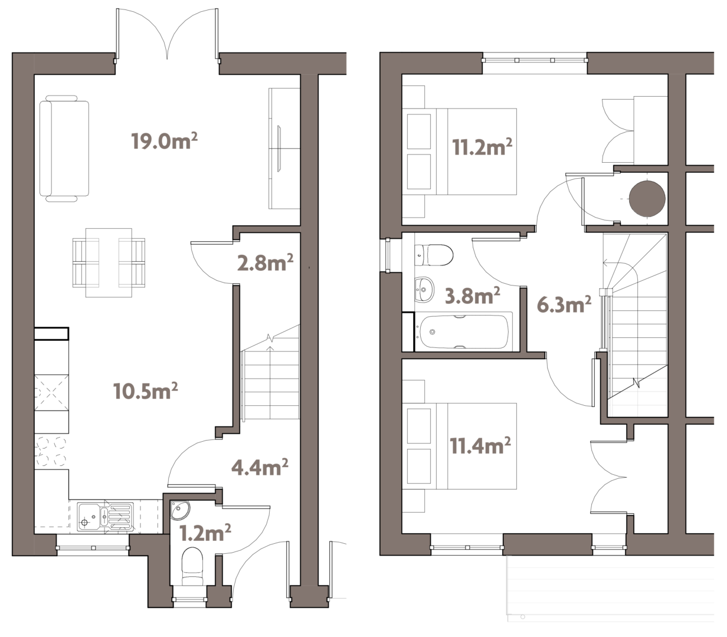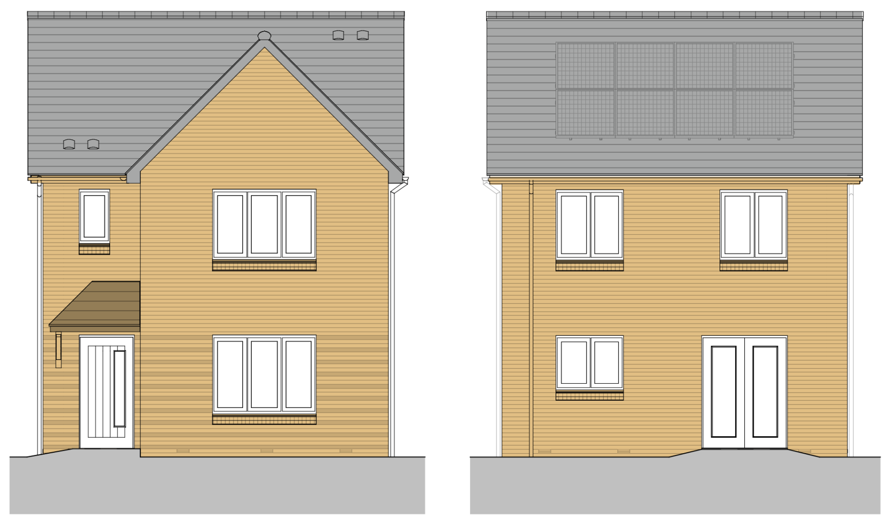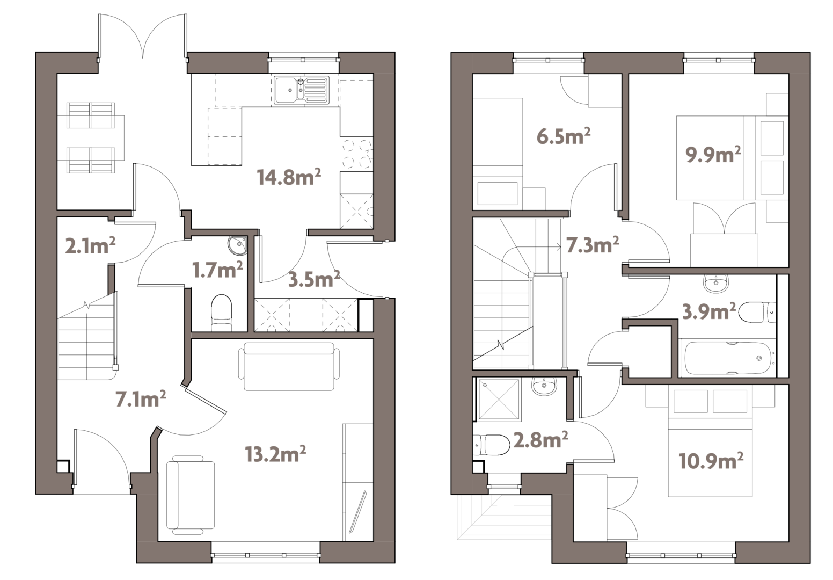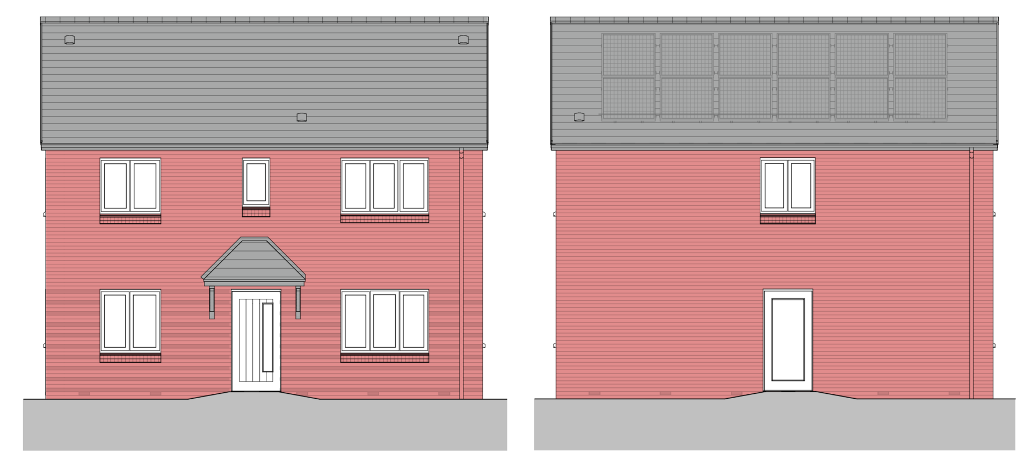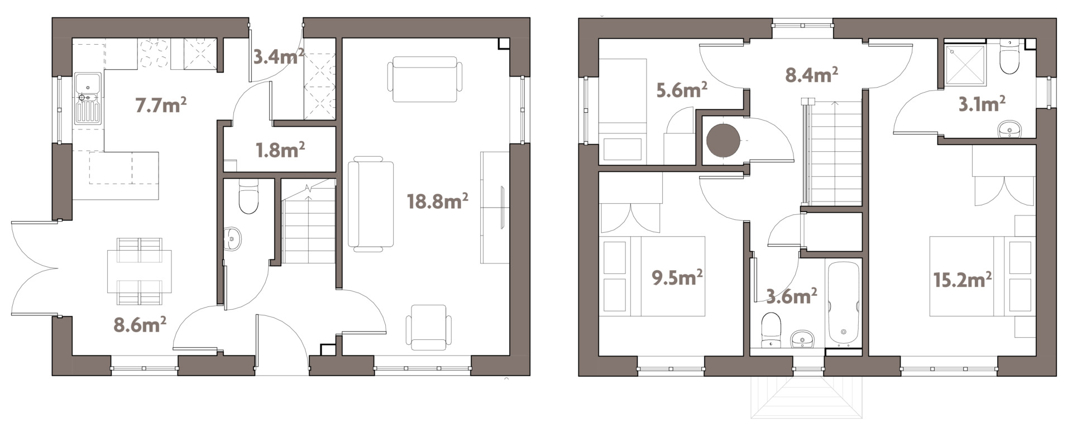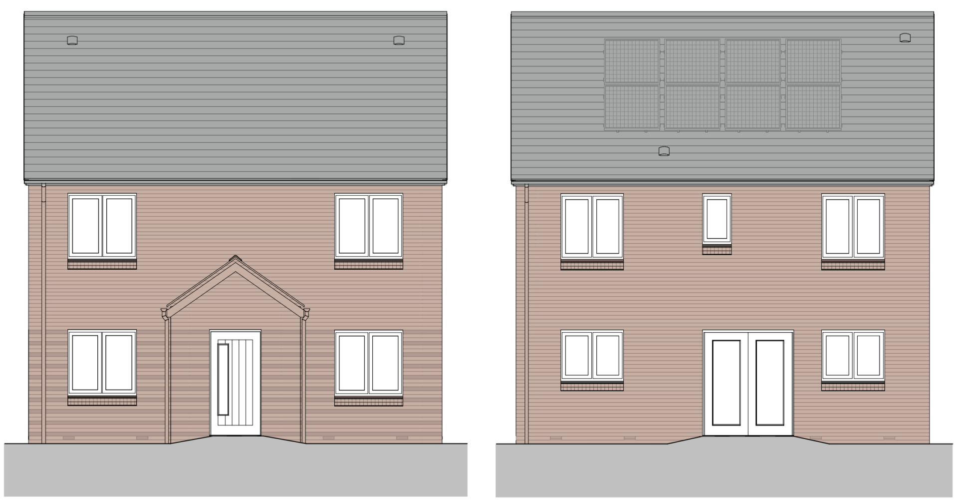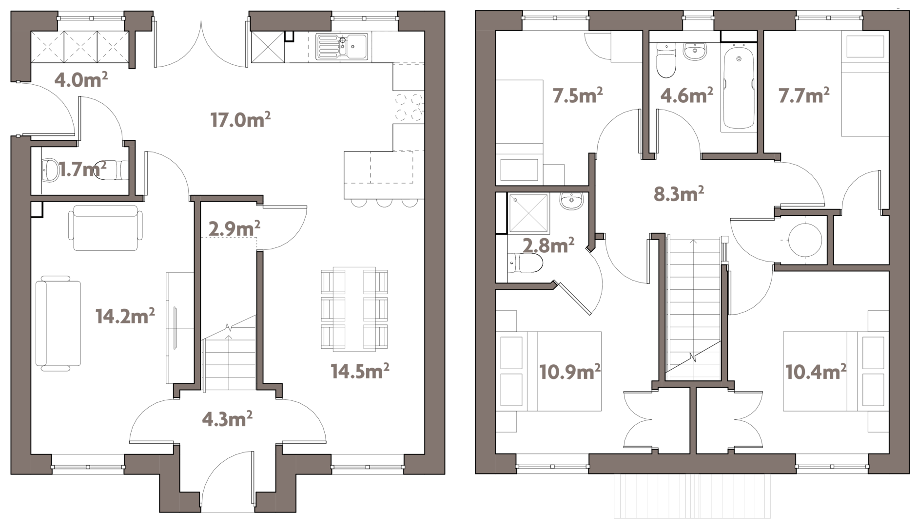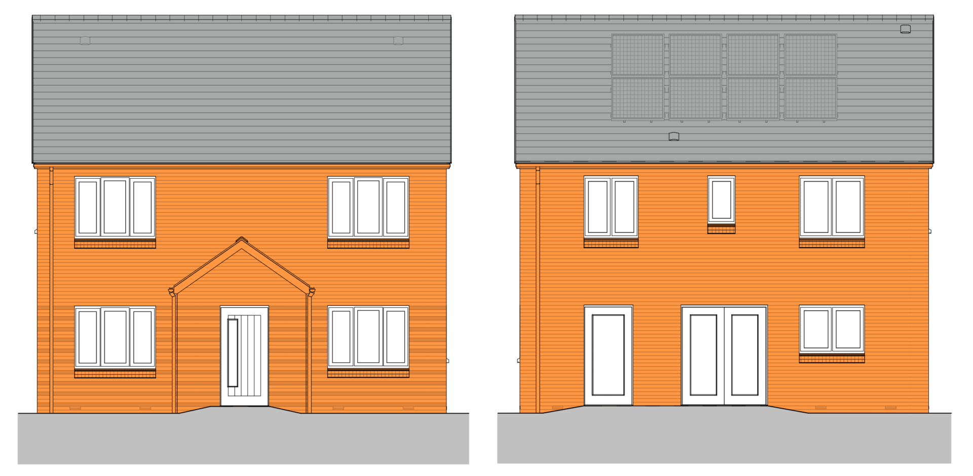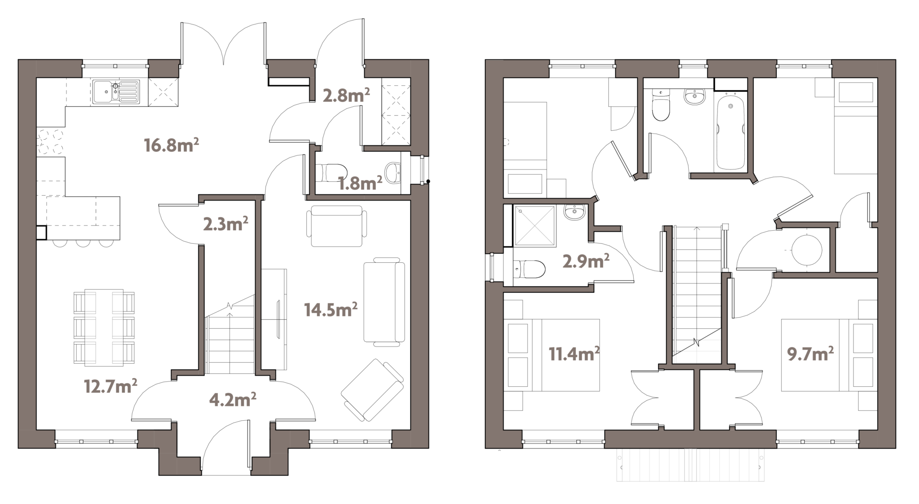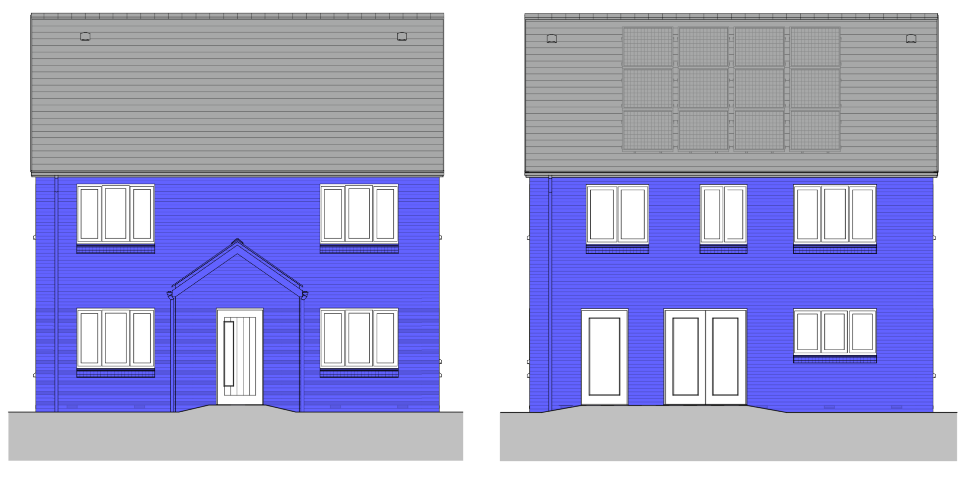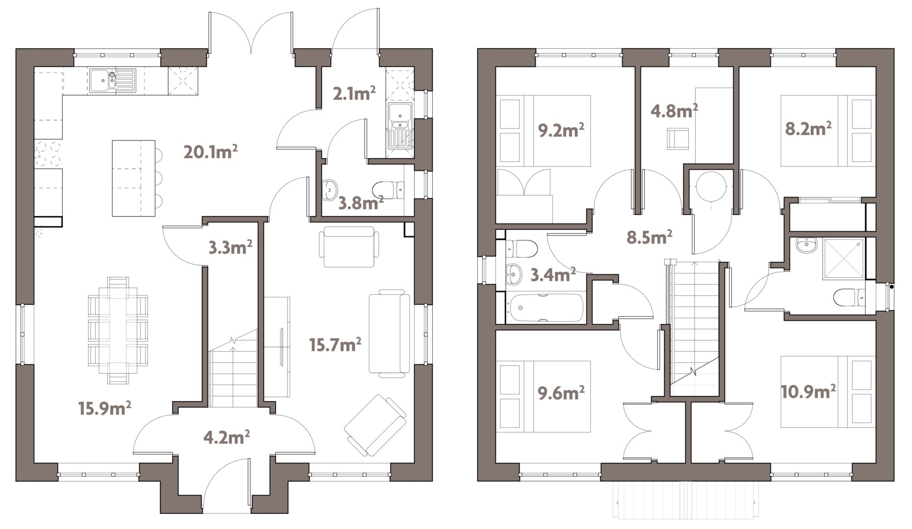Rhiannon Gardens
Pontlliw, Swansea
Description of the types of houses available
Rhiannon Gardens
Pontlliw, Swansea
Pontlliw
Rhiannon Gardens is situated on the outskirts of the village, within easy commute to the city of Swansea and just off Junction 47 of the M4 motorway. The village has a Primary school, as well as local amenities including a village shop, pub and Post Office. It is also home to Pontarddulais Golf Club. Rhiannon Gardens is situated between the neighbouring villages of Penllergaer and Pontarddulais and is just 10 minutes from the beautiful Penllergaer Valley woods – 12 square miles of woodland paths for everyone to explore. For those wanting a combination of village life with the great outdoors and an escape to the coast, Rhiannon Gardens development is ideal. Both Swansea Bay, the Gower coastline and Carmarthenshire are within easy reach and are renowned for walking and include a vast array of adrenaline packed experiences for all the family.
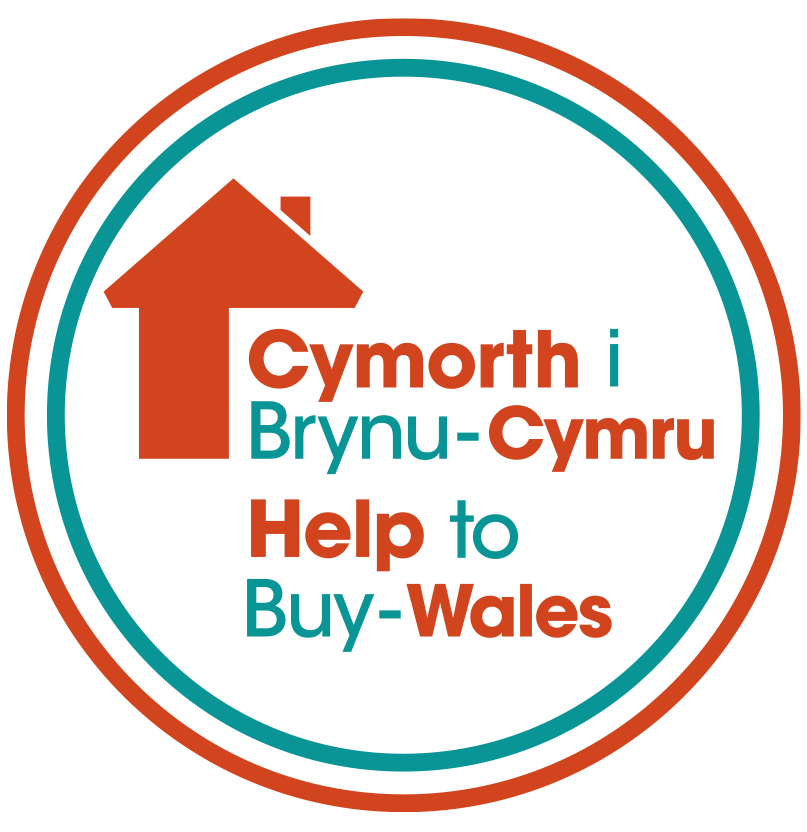
MOVE INTO A

WITH JUST 5% DEPOSIT
With the help of the Welsh Government, a shared equity loan is available to buyers of new build homes of up to £250,000 (from April 2021). This means that you could buy one of our stylish and environmentally friendly homes with as little as a 5% deposit! We’ve created a Help to Buy page to demonstrate how this scheme can benefit you.
READ MORE ABOUT HELP TO BUY >>>
